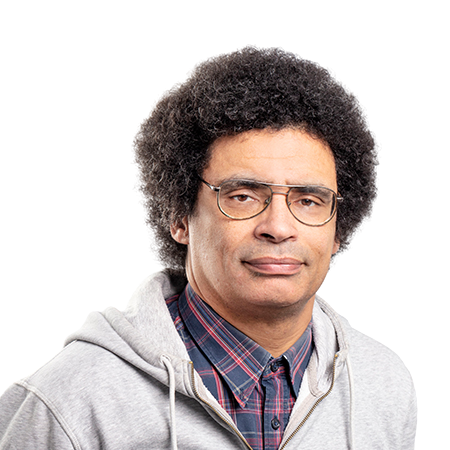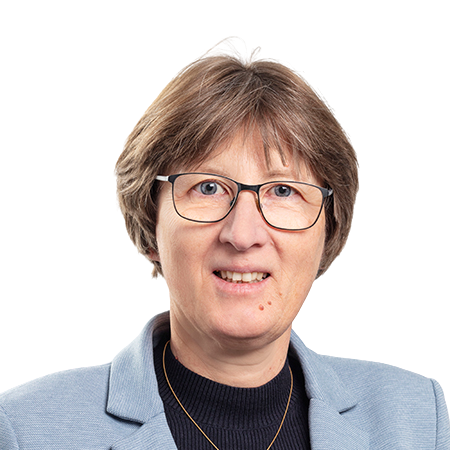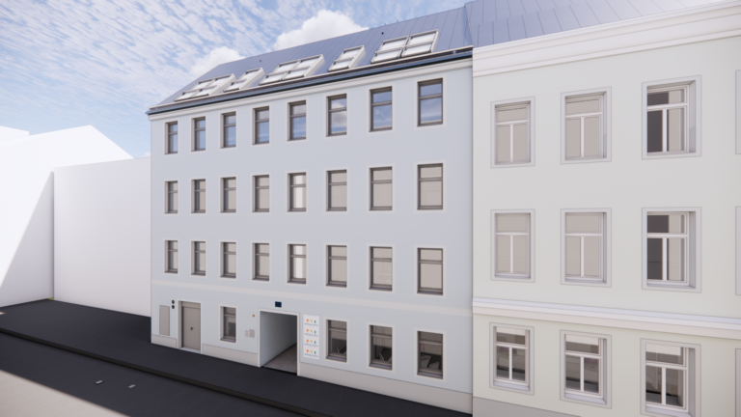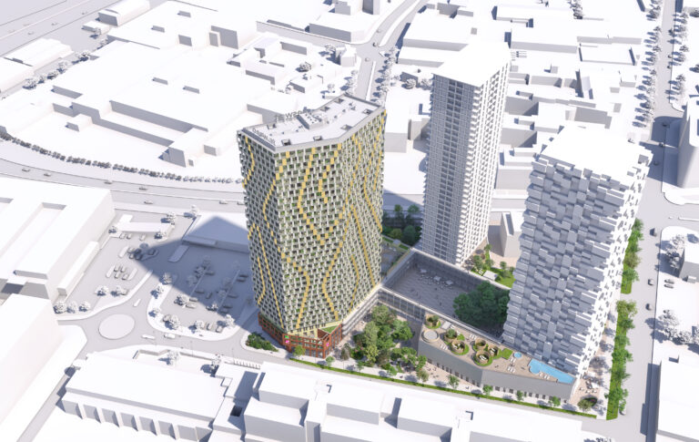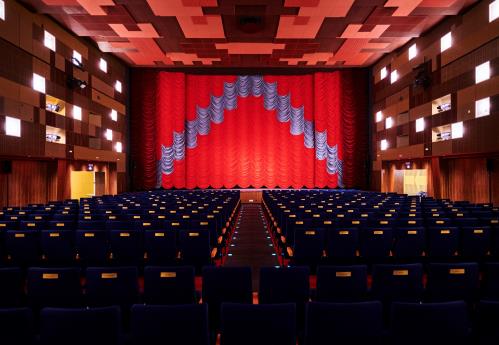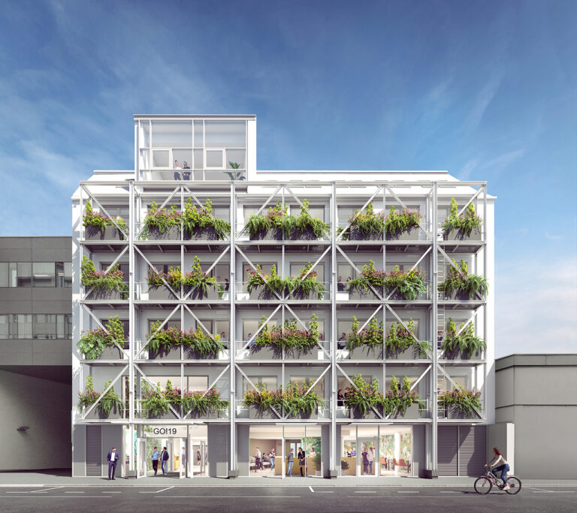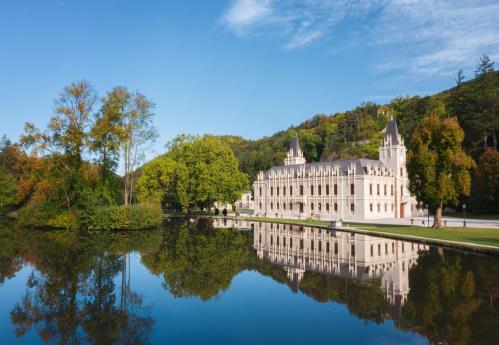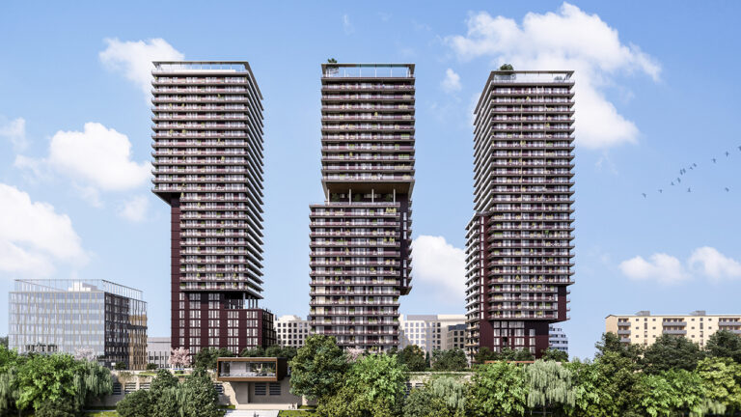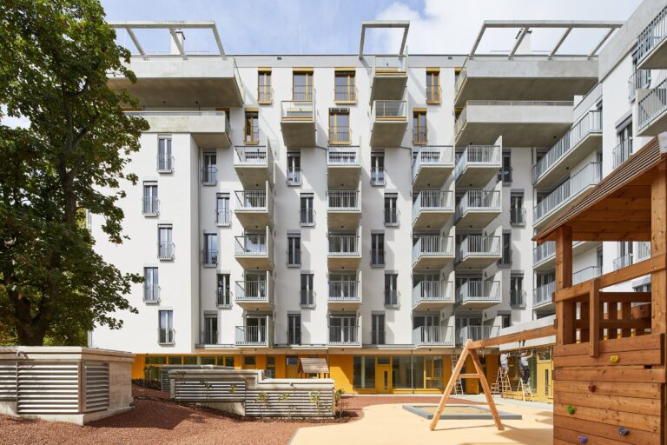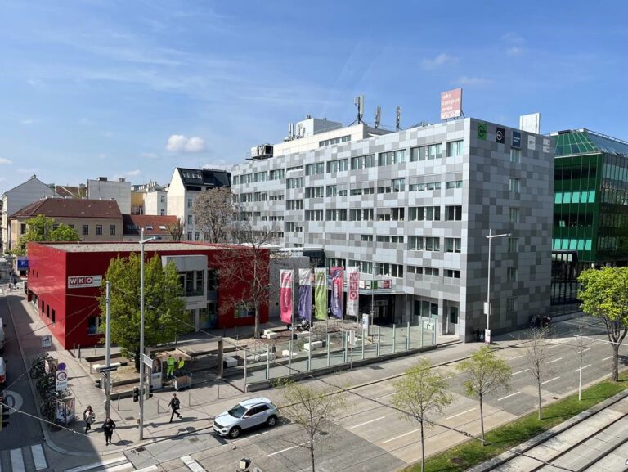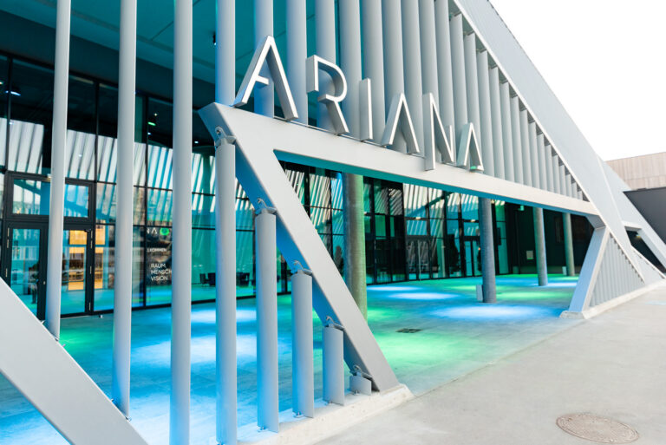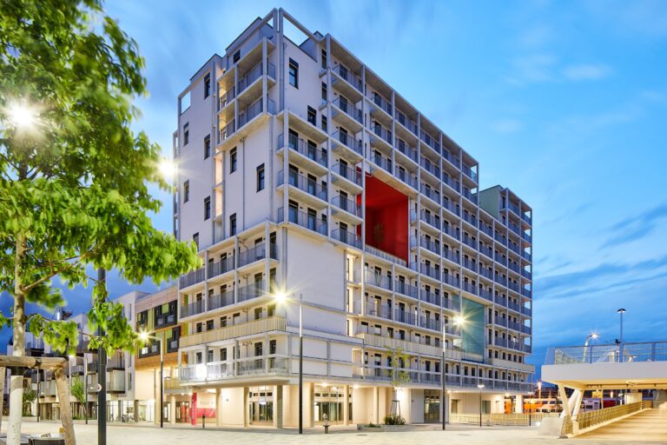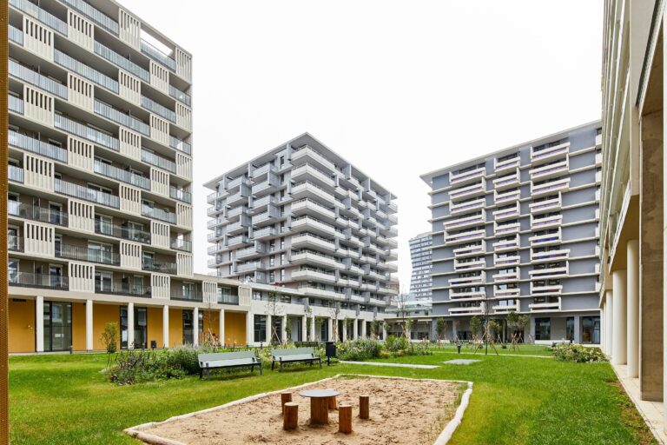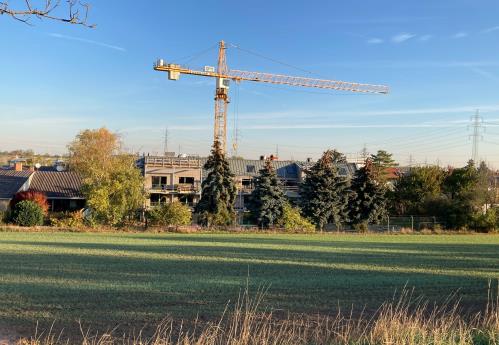Planung und Herstellungs-überwachung für den Neubau eines Ärztezentrums in 1170 Wien.
Unsere Leistungen
Planung
- Planung aller installations-, elektro- und fördertechnischen Einrichtungen
- Energiekonzepte – Vergleich unterschiedlicher Heiz-/Kühlsysteme (Fernwärme, Wärmepumpen, Pellets) inklusive alternativer Energieträger (Photovoltaik, Solarthermie)
- Behördenkoordination – Einreichungen gemäß §61 Wr.BO (Klima-Lüftung), §70 Wr.BO (Garagenlüftung) sowie Betriebsanlagengenehmigungen
- Unterstützung bei der Baueinreichung sowie Erstellung der Unterlagen gem. §118 Wr.BO
- Optimierung der Haustechnikflächen
- Energieoptimierungen
Ausschreibung
- Funktionale und konstruktive Ausschreibung der TGA-Gewerke
- Ausschreibung der Wartungs- und Instandhaltungsarbeiten
- Beratung im Zuge der Vergabe und Kostenoptimierung
Überwachung der Herstellung
- Freigabe der Ausführungsunterlagen der ausführenden TGA-Firmen
- Fachbauaufsicht bzw. örtliche Bauaufsicht der TGA-Gewerke
- Qualitäts- und Terminsicherung im Zuge der Herstellungsüberwachung
- Unterstützung bei Abnahmen
- Durchführung von Elektro-Überprüfungsbefunden





